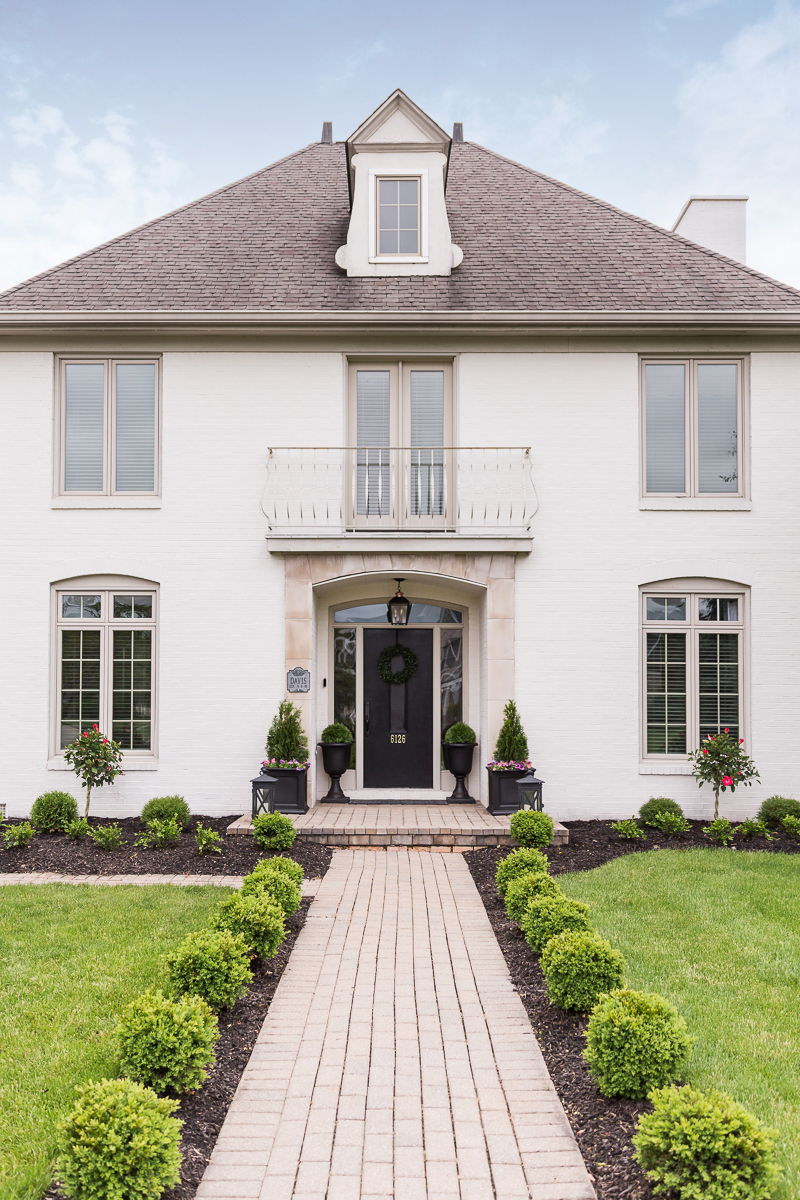
This fall, we will celebrate a decade in our home. I thought it would be fun to share 15 room makeovers we’ve worked on over the past 10 years.
Most don’t have the resources to remodel a home before moving in, and creating a home you love takes time, energy, and money. Patience is key, and I hope these spaces inspire you to create!
15 Room Makeovers
Home Office
When we first moved in, I painted the desk the previous owner left behind, painted the walls, and added curtains and furniture from our previous home.

Since then, I’ve added a mural, built-in bookshelves, repainted the room, and installed marble floors.

Dining Room
This dining room is a space I still haven’t quite figured out. But, this is how it looked for our first Christmas.
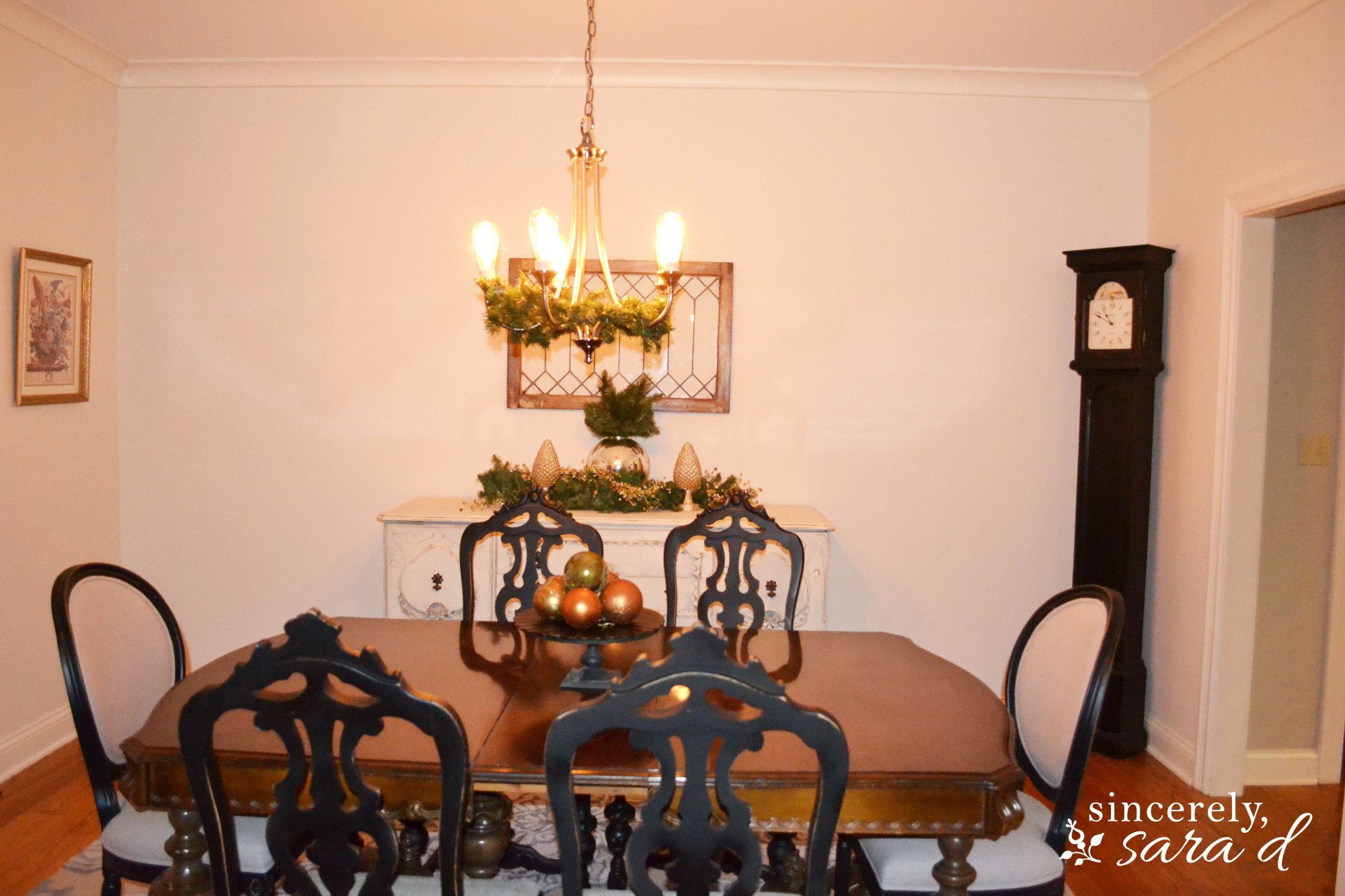
Since that first year, I’ve added several wall treatments (I first tried a square wall treatment and later added the current paneled walls). It’s been painted several times and have a new table and chairs. We also installed an antique chandelier which used to belong to my grandparents and hung in their Iowa farmhouse.
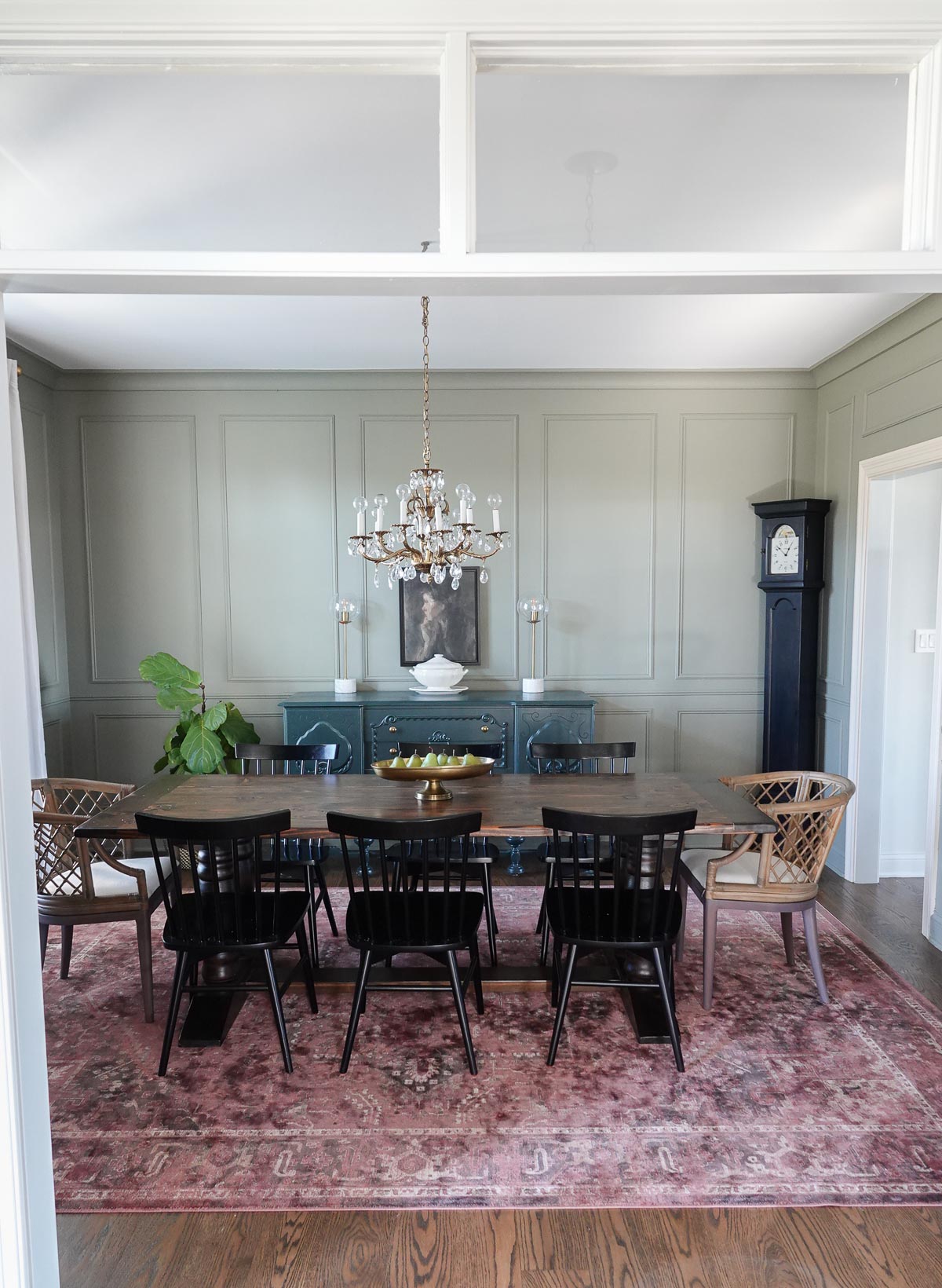
Living Room
Our first year in the house, I got a little crazy with the walls. I painted the fireplace in stripes and used a stencil on either side of the fireplace.
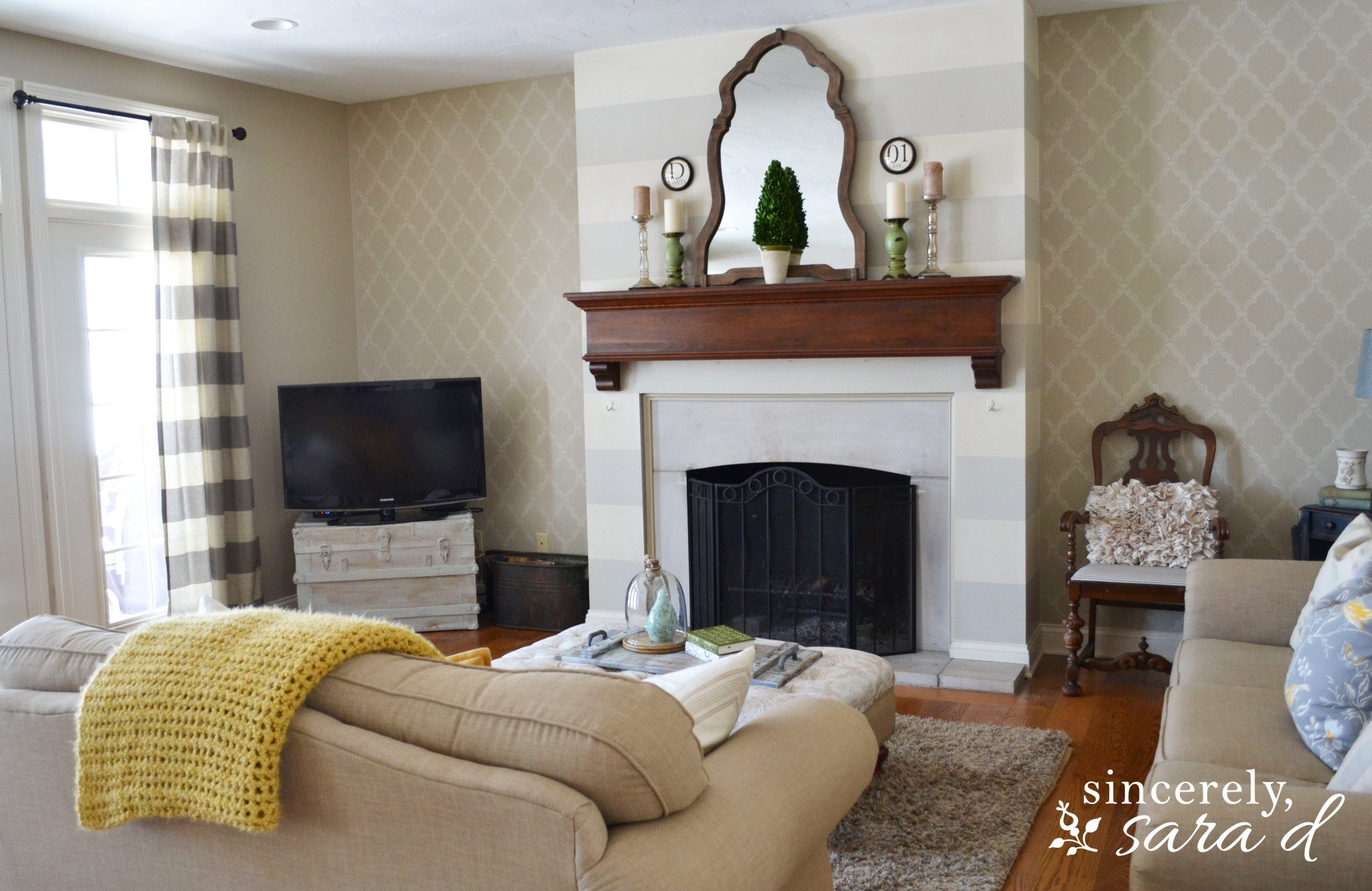
Since moving in, I painted over the stripes and stencil with a deep navy. I added a unique paneled wall treatment to either side of the fireplace and replaced the furniture and rug we brought with us from our previous home.
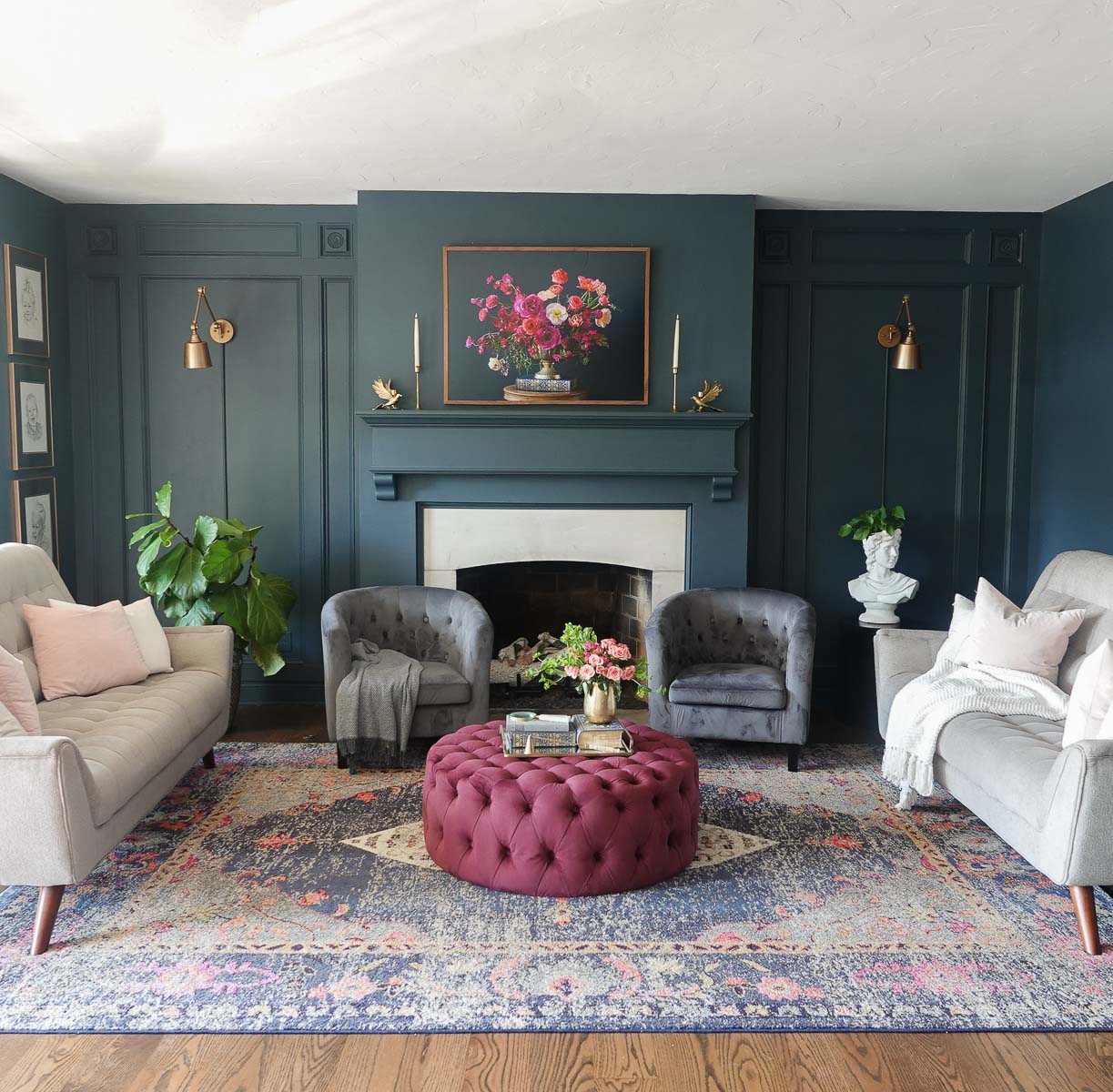
Kitchen
When we first moved in, I painted our cabinets, but the layout of the kitchen was terrible. It was also very closed up from the living space.
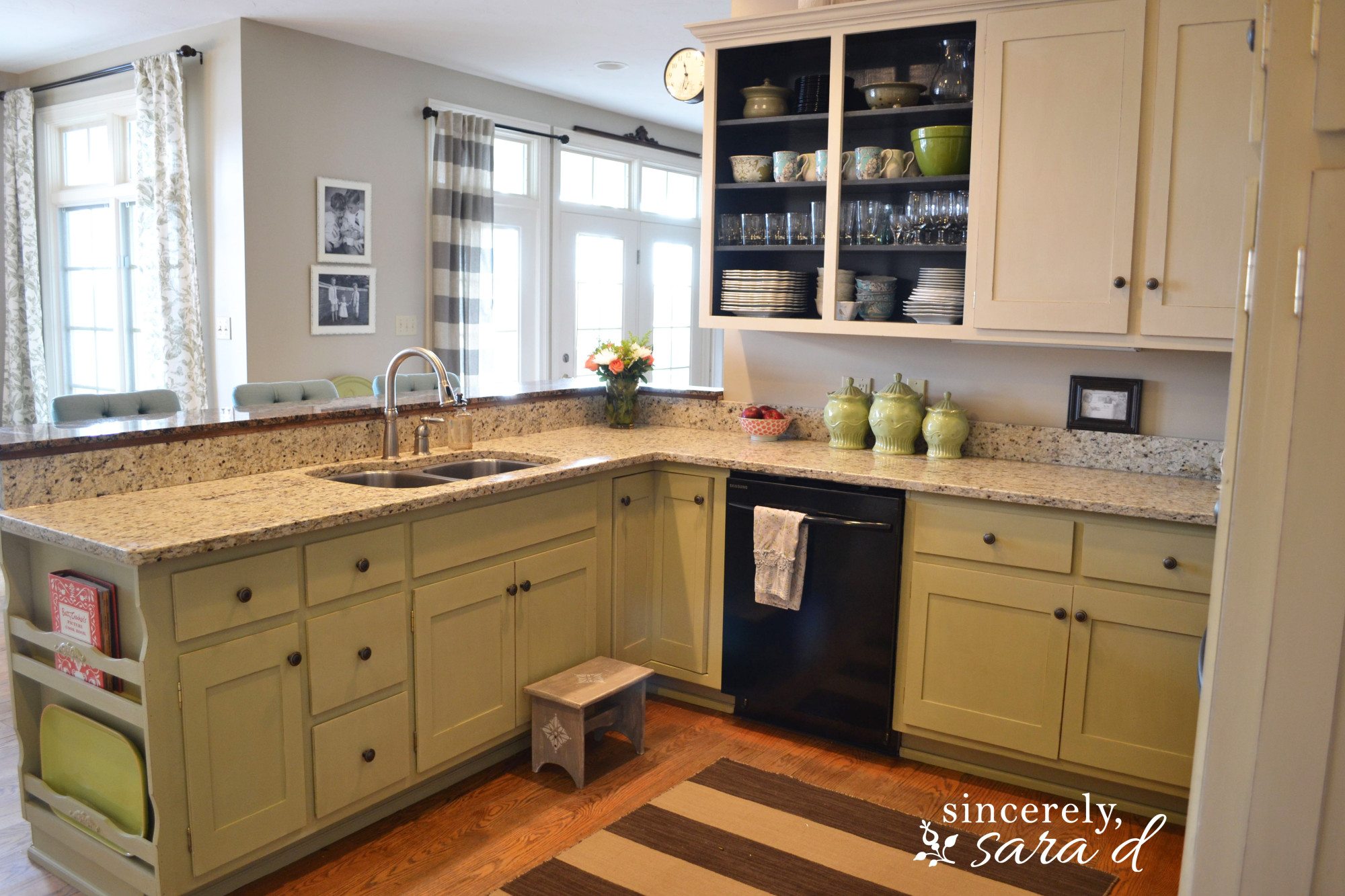
After winning a competition with The Home Depot, we remodeled our kitchen five years ago and still love it!
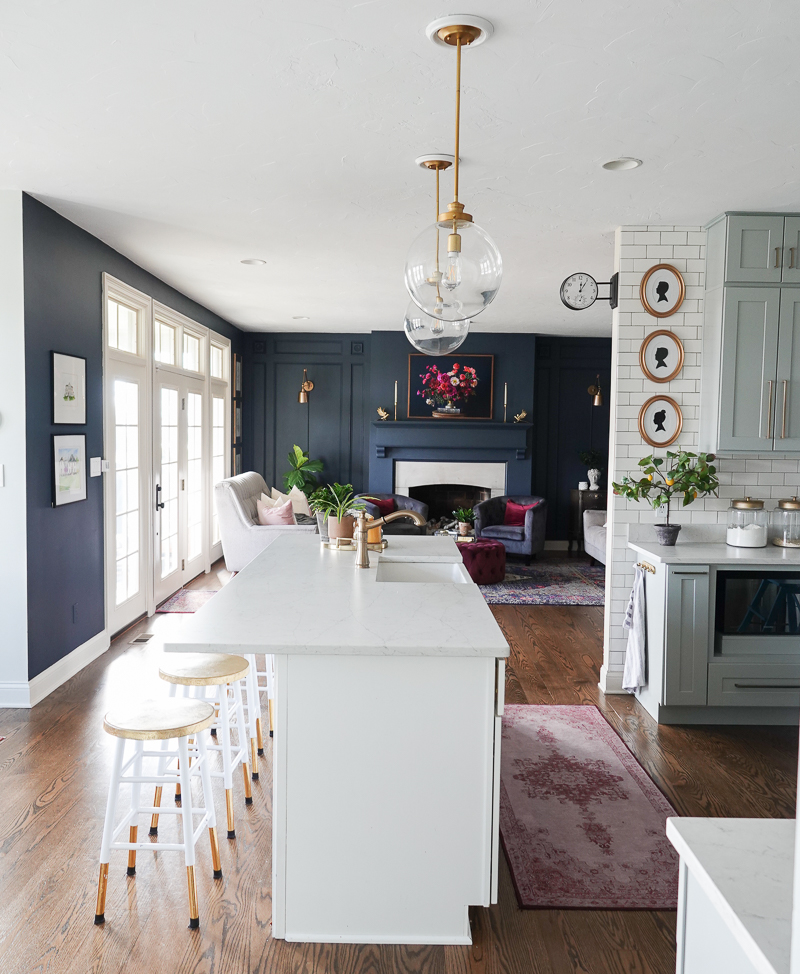
Mudroom
Our back entry (the entry from the garage) is our mudroom. It was pretty boring with popcorn ceilings and some 90s white tile which showed every single spec of dirt.

Since then, I’ve painted the doors, covered the popcorn ceiling, added wallpaper, and replaced the floors.
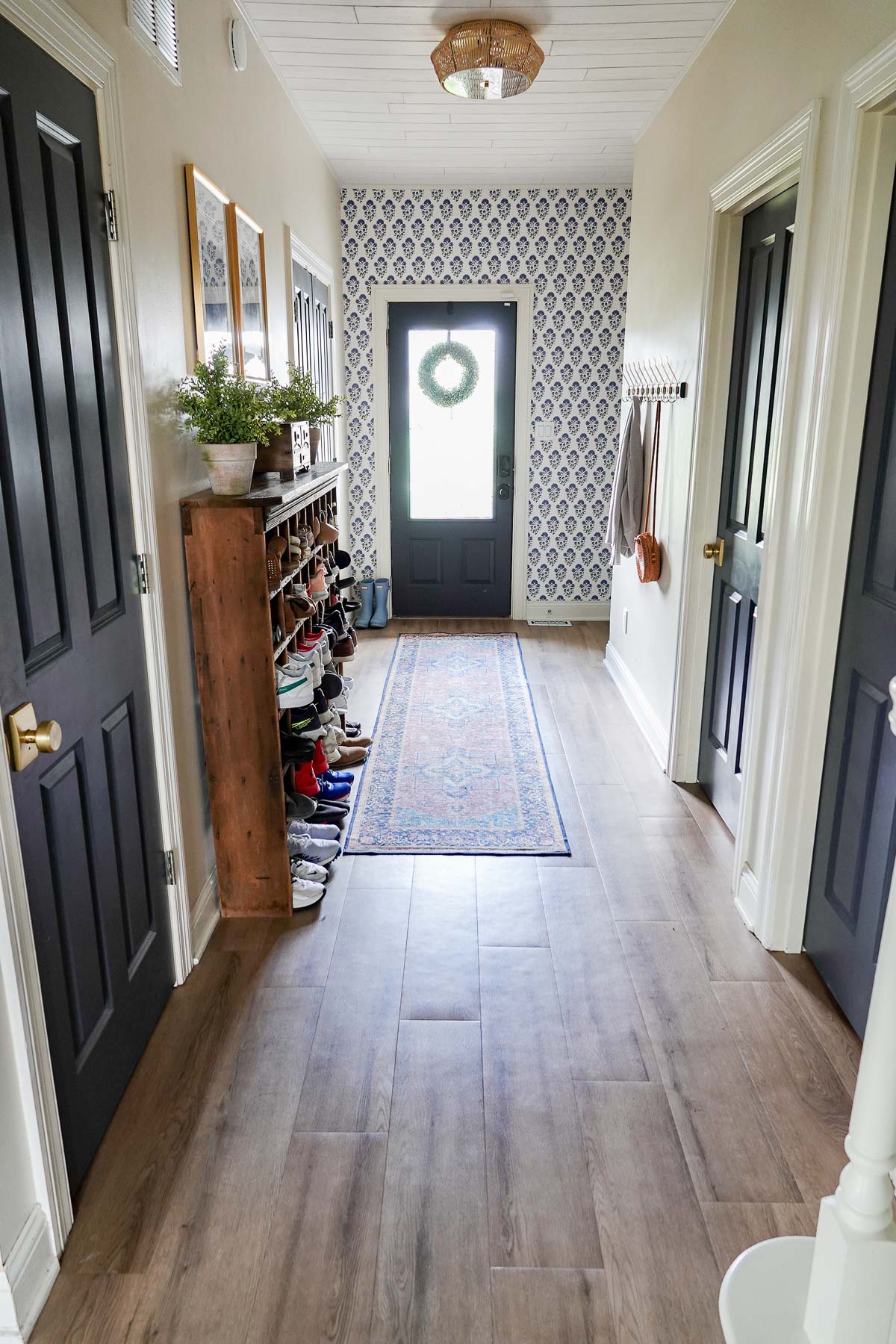
Laundry Room
Our laundry room is gigantic, and at first I added antiques to add interest.
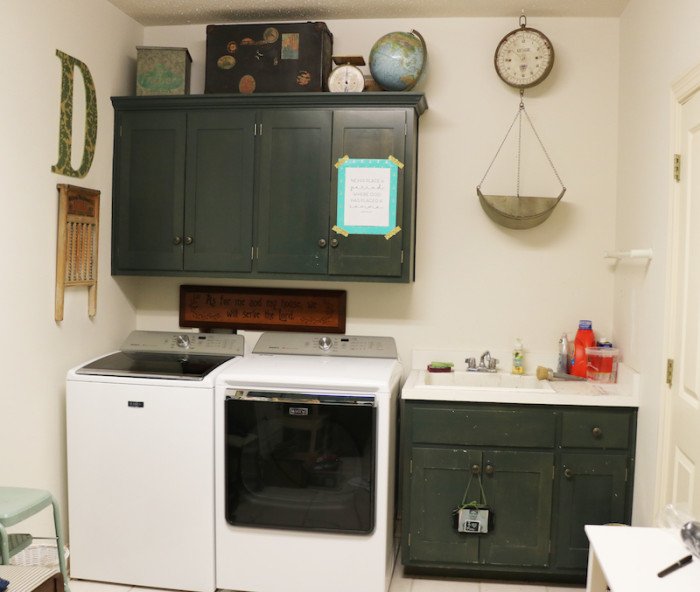
Since moving in, I painted the cabinets, installed subway tile, and replaced the white tile floors.
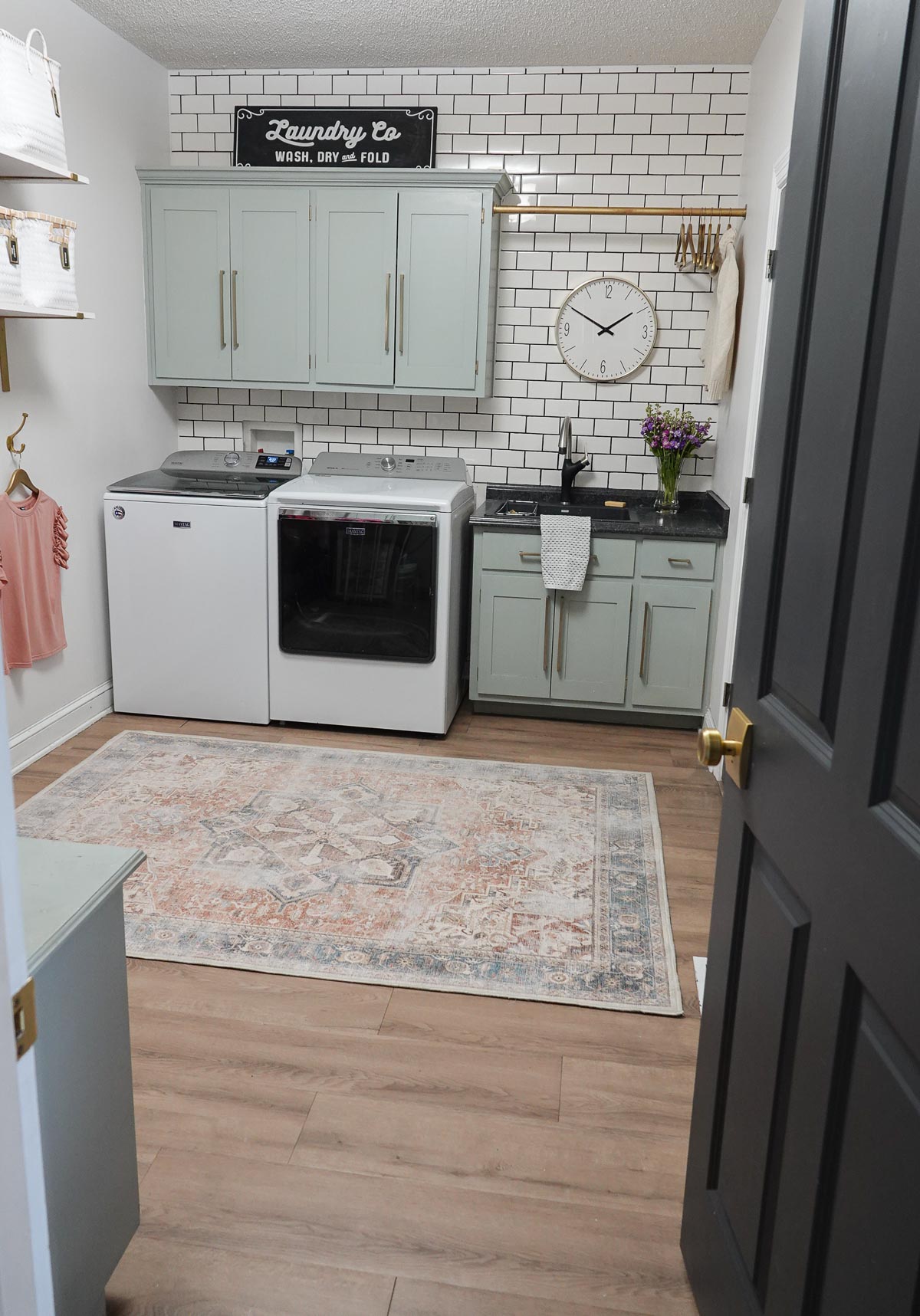
Main Bedroom
I am still trying to figure out our bedroom, but when we first moved in, we brought the furniture from our previous home.

Since then, I have painted the wall, replaced the furniture and carpet.
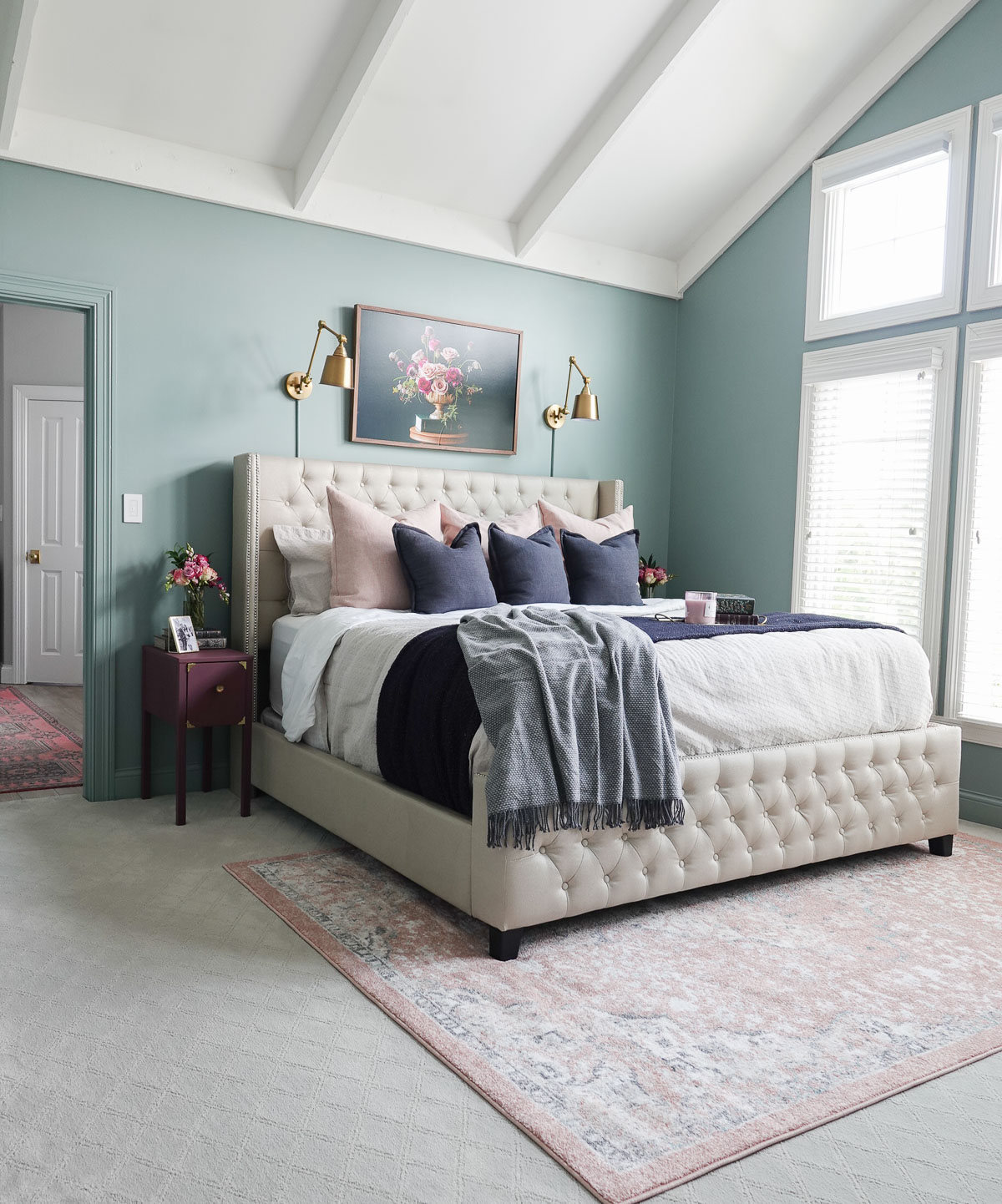
Main Bathroom
Our bathroom was very dates and the shower was unusable since it leaked.
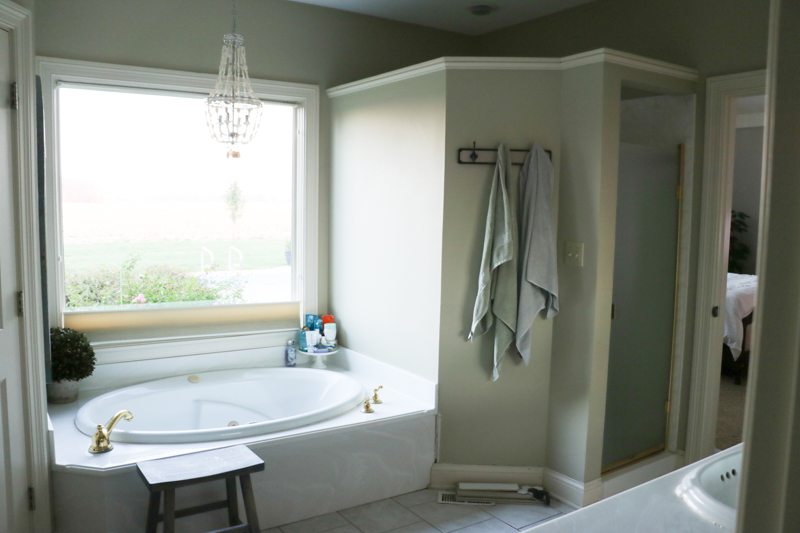
This is the only remodel we hired out – mainly because we didn’t want to deal with the shower leak.
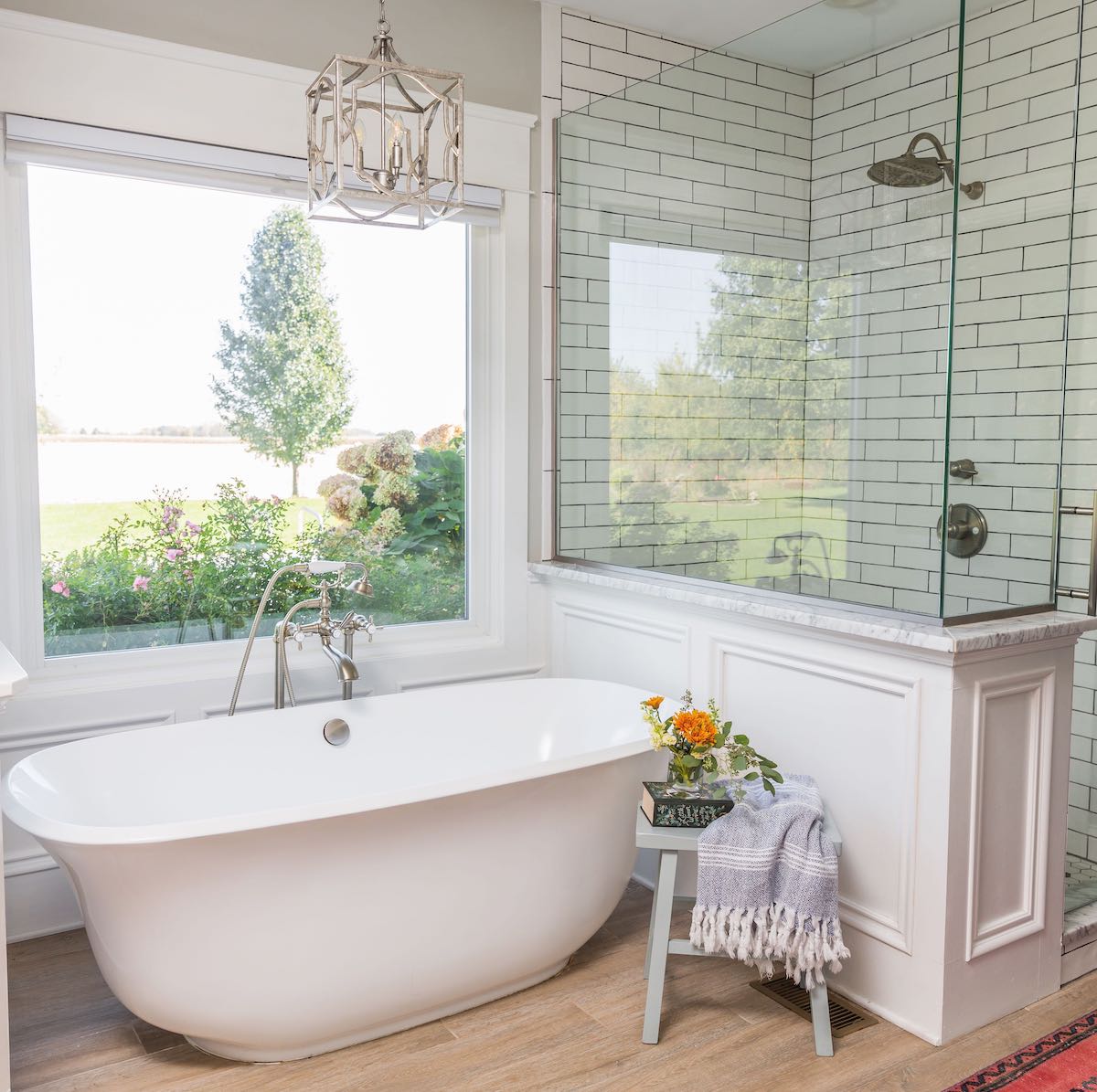
Main Closet
This is our most recent makeover, and it was a tough one! But the result speaks for itself.
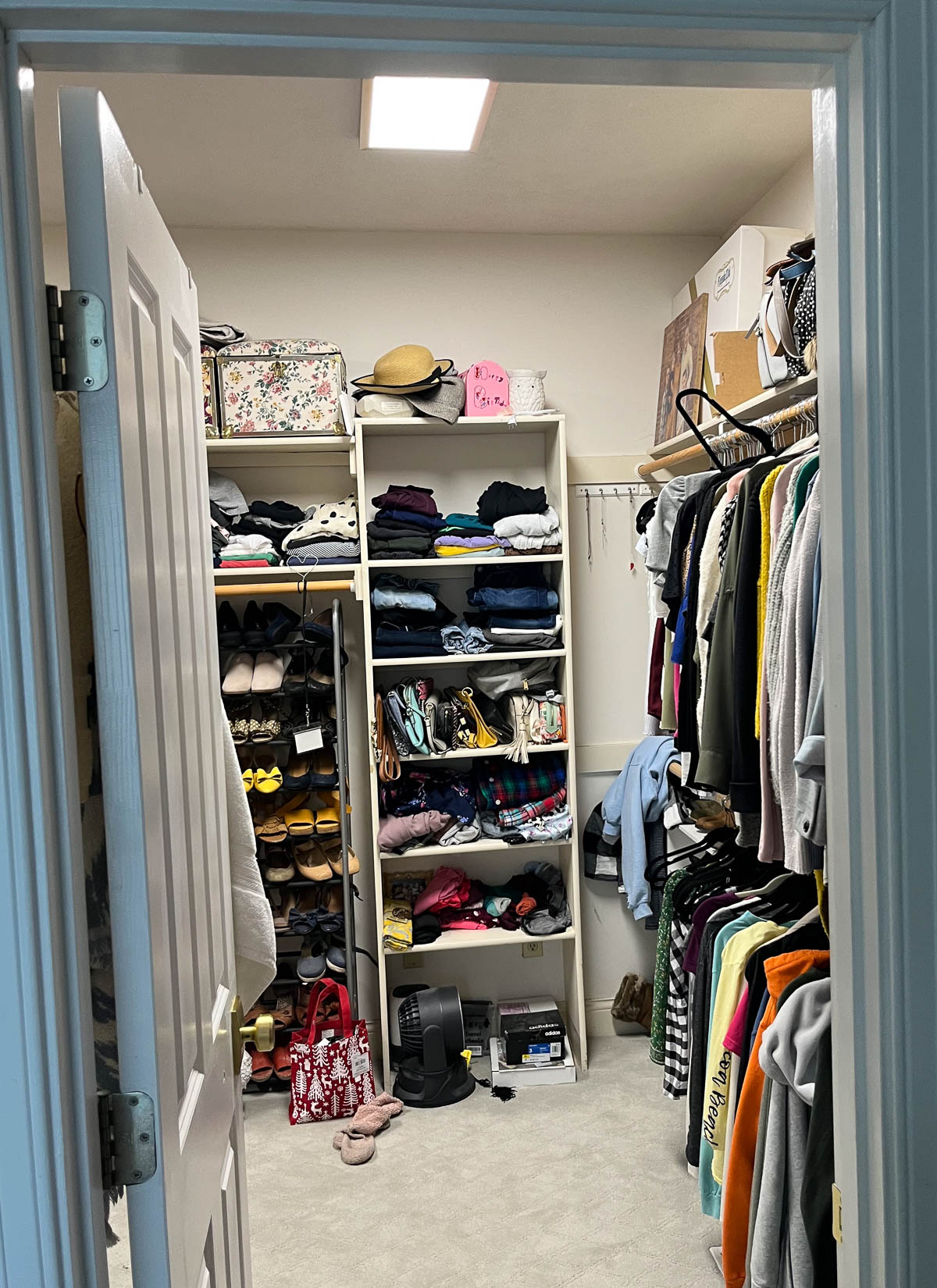
It is so pretty now, and this remodel was one of the more time consuming remodels.
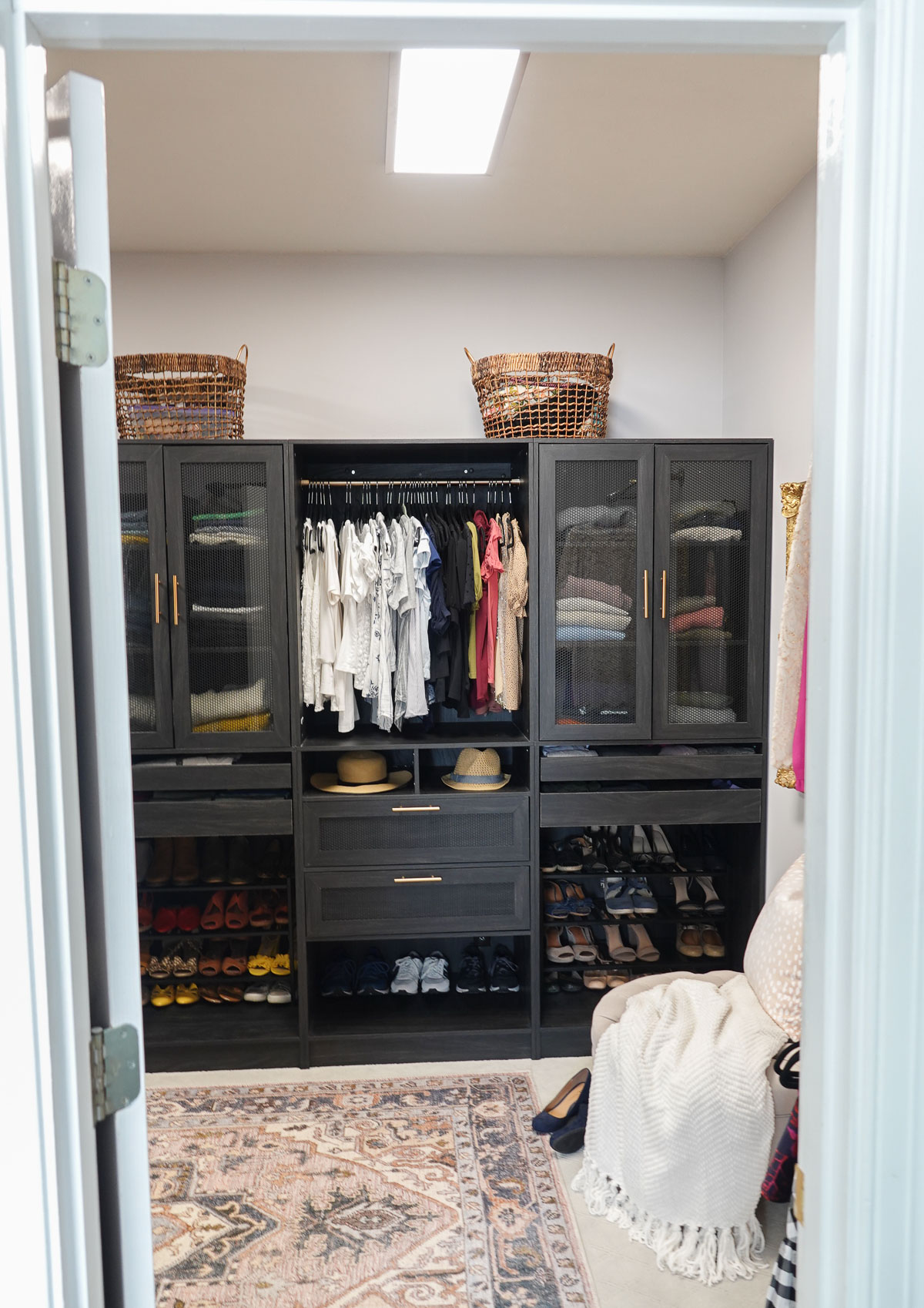
Bonus Room
Our bonus room (the room over the garage) is our family room.
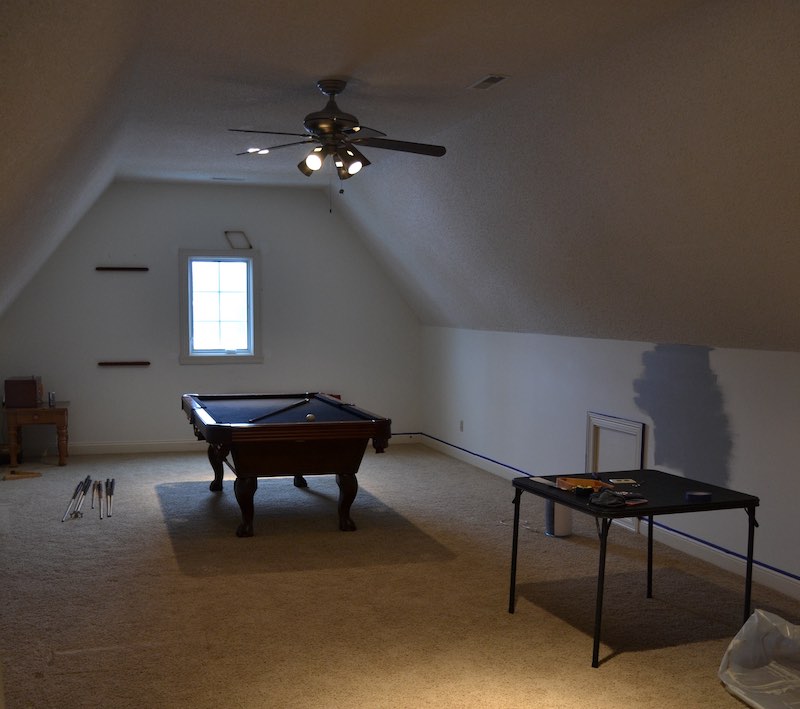
We painted the walls, the carpet has been updated, and the biggest change is definitely the addition of skylights.
I have added an accent wall since I took the after photo.
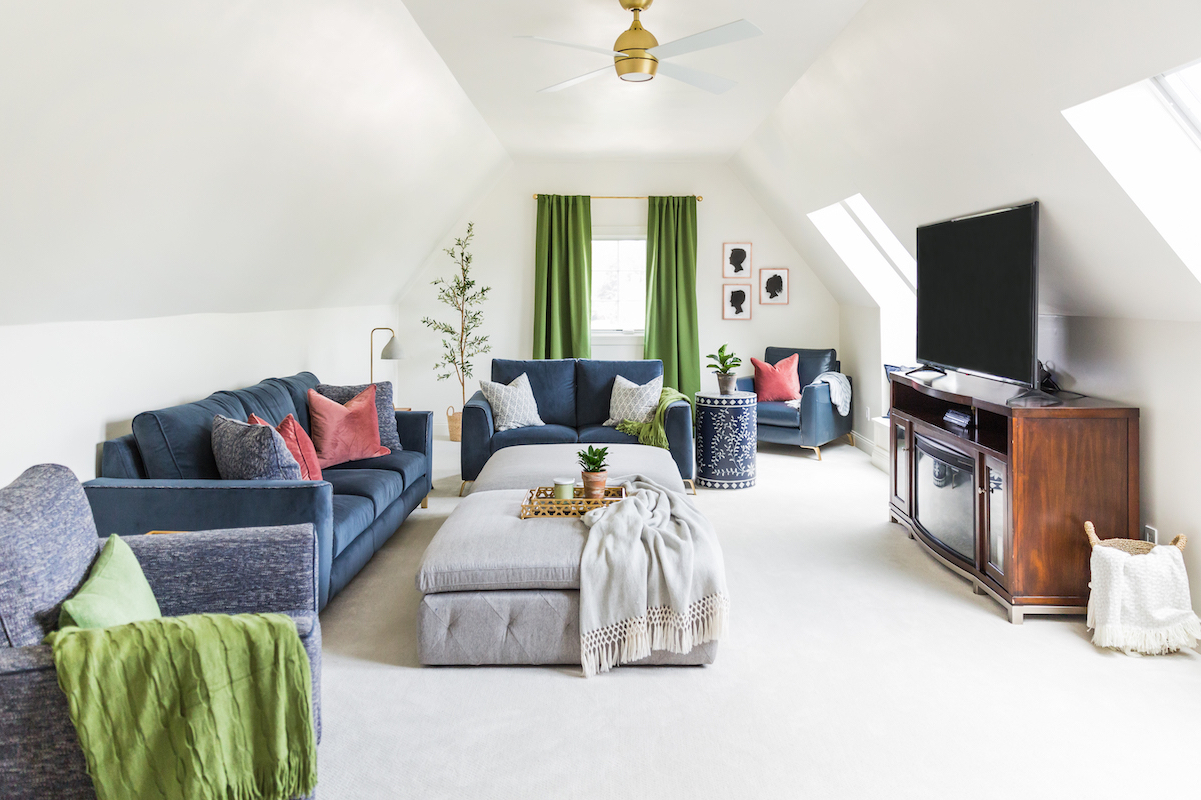
Playroom
When we first moved in, the kids were young and we had a playroom.
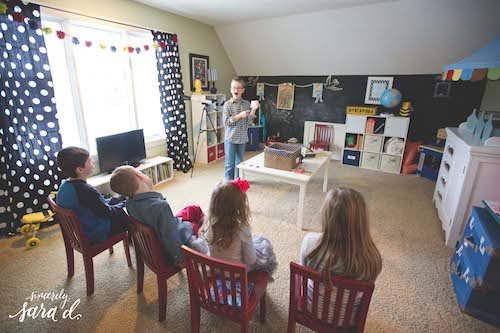
Since then (and Covid), the playroom is now my husband’s home office since the kids are now teens and preteens.
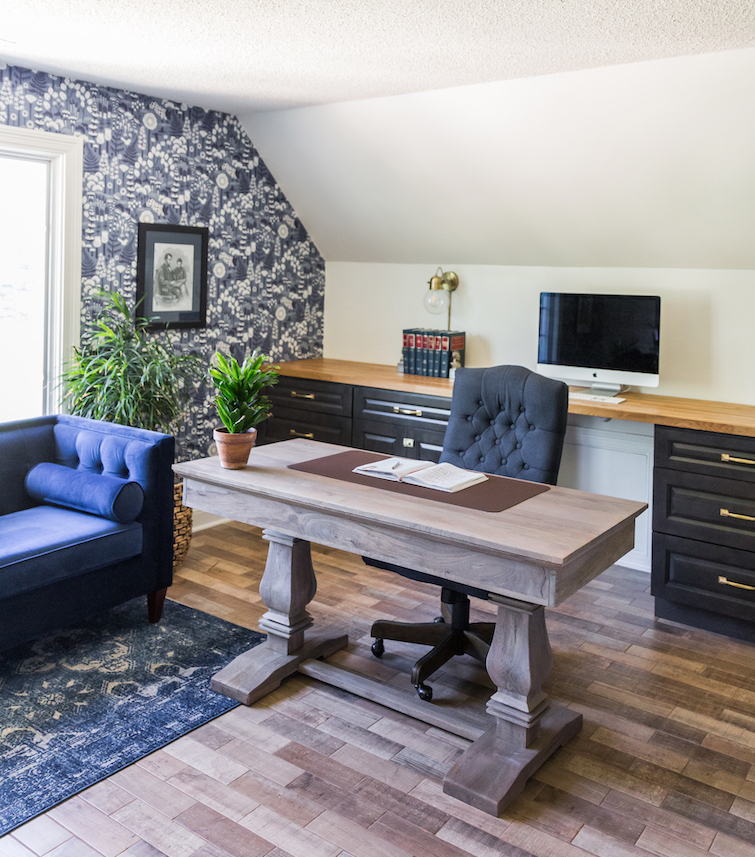
Boys’ Room
When we first moved in, the boys were young so obviously their room has changed some as well.
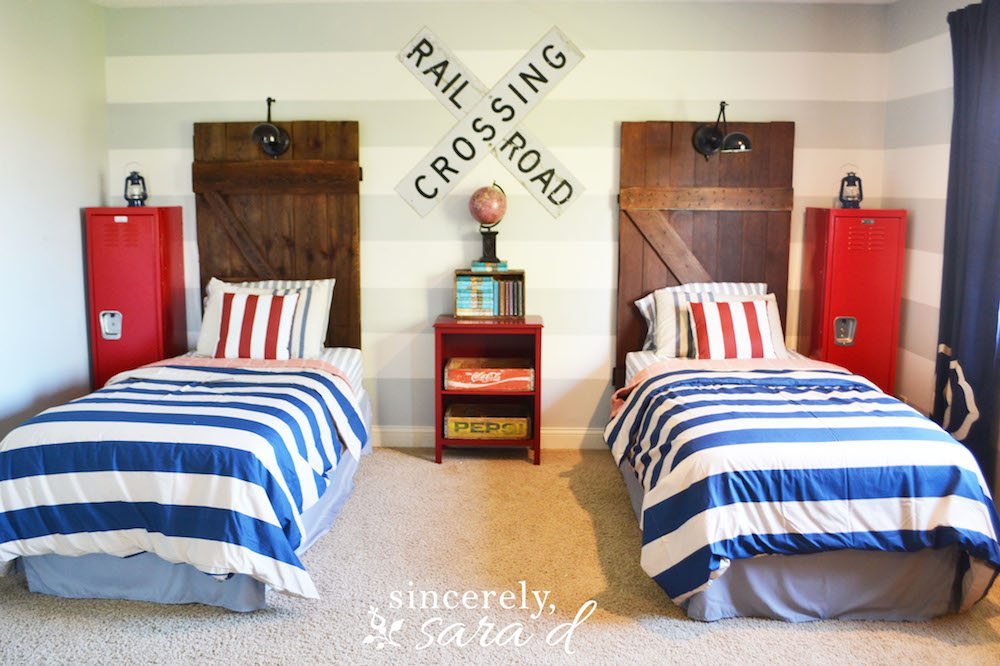
My boys are both so tall, so we did switch out their twin beds for doubles, added a wall treatment, wallpaper, and new furniture.
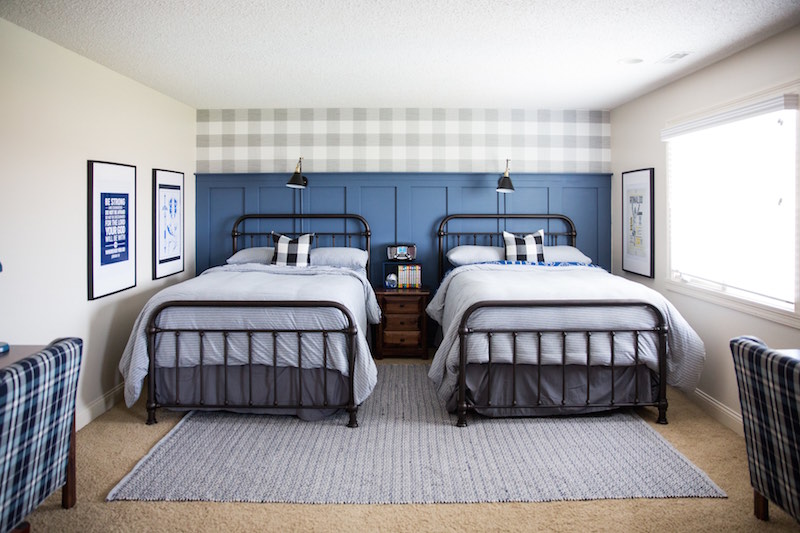
Boys’ Bathroom
This room was bland and boring for several years.
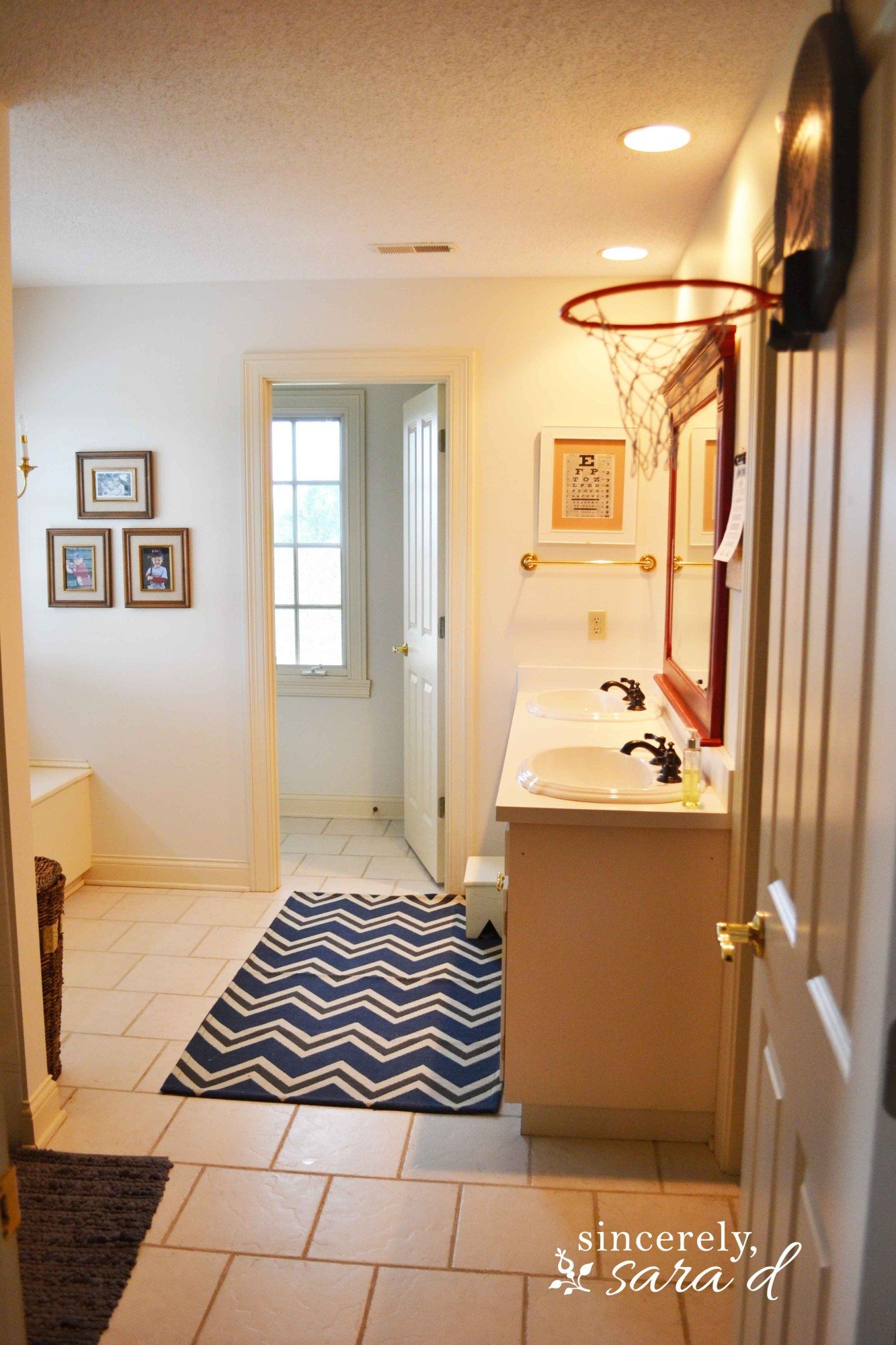
I added wallpaper, a new vanity, had new floors installed and painted the walls.
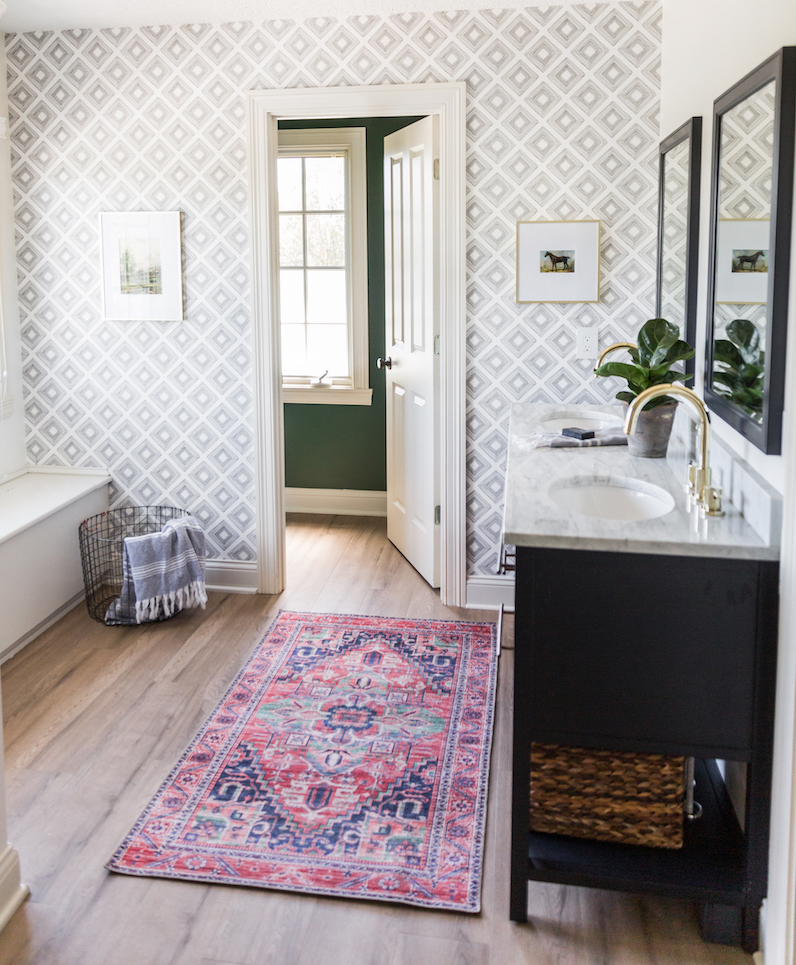
Girl’s Room
When we moved in, my daughter was 2. She’s now a preteen, so she has an opinion on what she wanted in her space and helped me redesign the room.
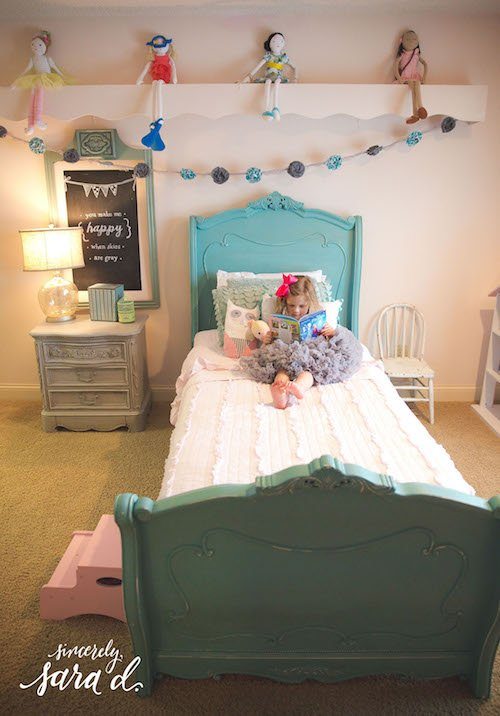
I created a marquee sign, and we painted the walls and bought her a larger bed.
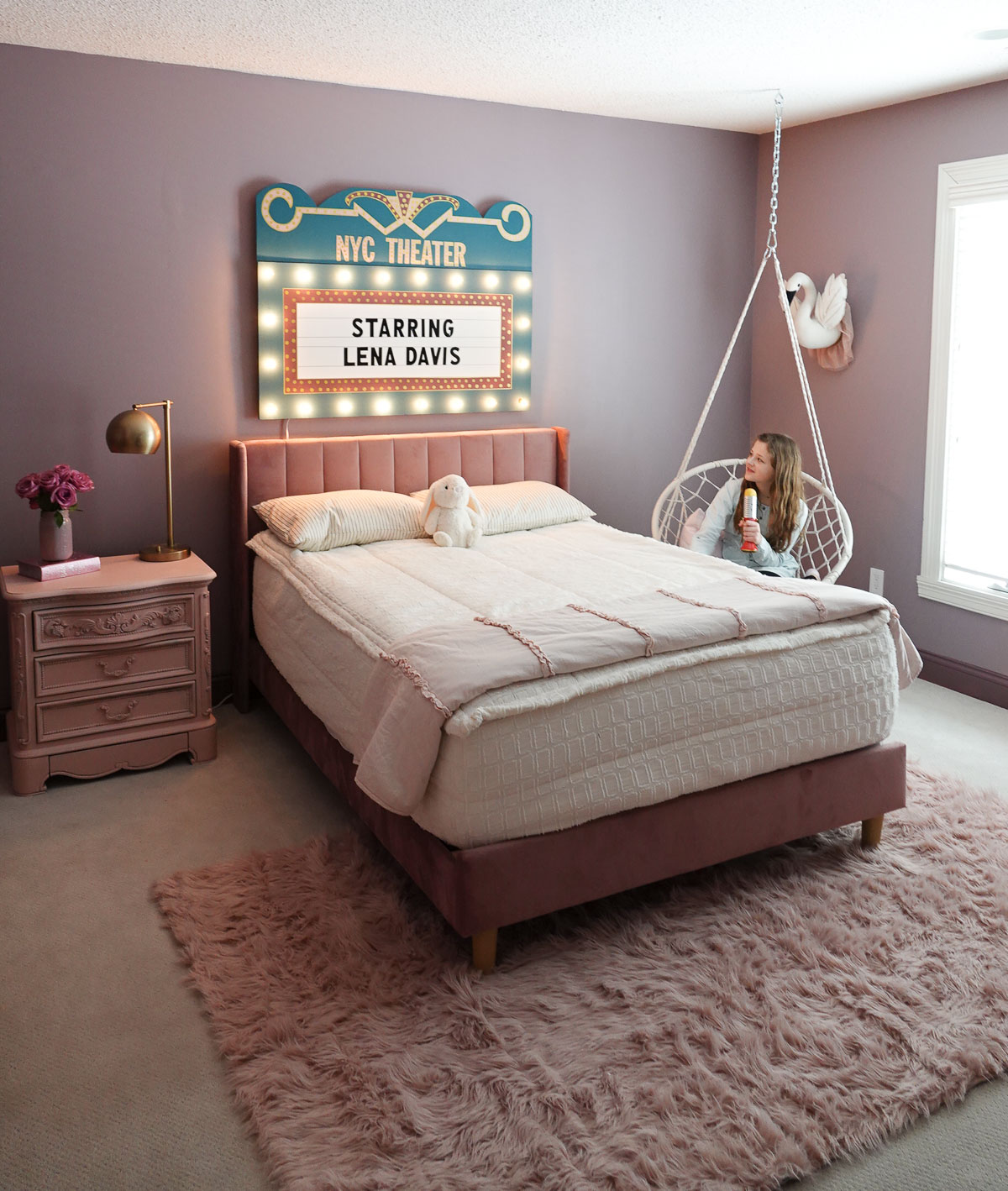
Girl’s Bathroom
This bathroom was boring and needed to be a little more fun.
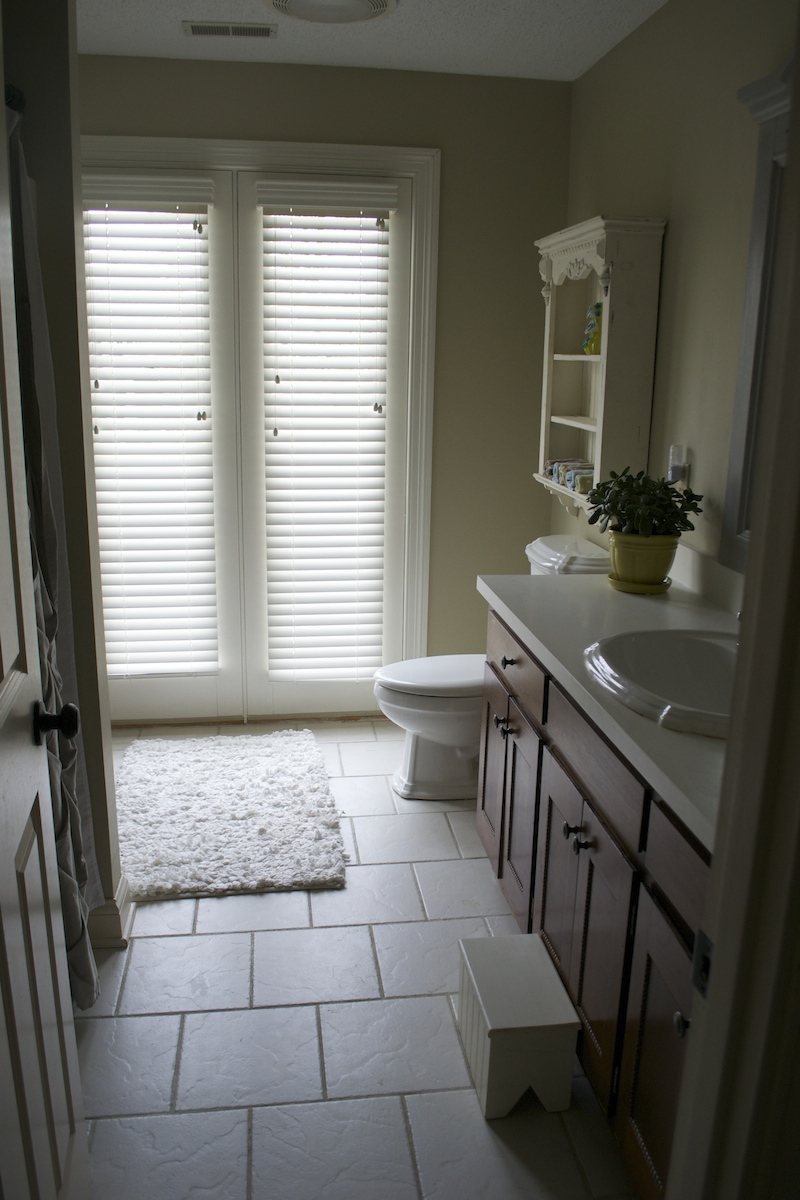
I tiled the walls and floors, added a new vanity and installed wallpaper.
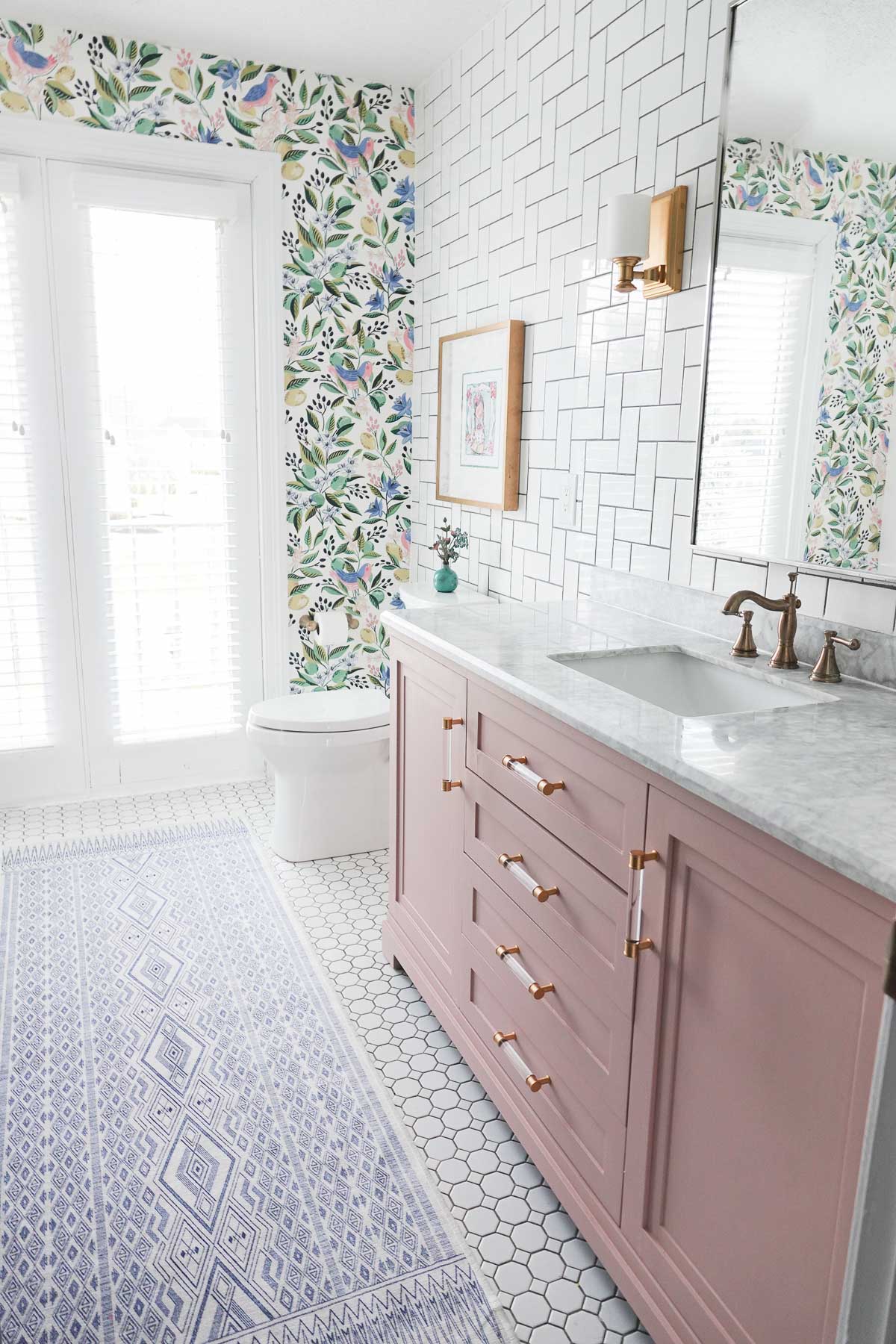

Are you new to my blog? Go HERE to see my home tour and HERE to shop for items I use in our home.






















