
When we remodeled our kitchen, we balanced what would add value to our home while designing a space that functioned well for our family (and fit within our budget). In partnership with Samsung, I’m sharing kitchen remodeling tips.
This is a sponsored post written by me on behalf of Samsung. All opinions are 100% mine.

We lived with our kitchen for several years before we remodeled it, so we knew exactly how we could make it better. Here is a before photo of the space:

We brightened up the space by painting the cabinets and added glass to a couple doors. I was even crazy enough to paint the floor (which was in terrible shape). The appliance were original to the home and old. The layout was terrible (it was impossible to stand at the kitchen sink while the dishwasher was open and the fridge had a similar situation), and we needed a better flow through the space.
Appliances


Although it is fun to add pretty hardware and a gorgeous kitchen faucet, appliances are extremely important – you will use them more than other features in your kitchen. Look for energy-efficient appliances with warranties and be sure to maintain a balance between what you spend on appliances and cabinets. If you choose appliances first without considering cabinets/hardware, countertops or other features, you can box yourself into a floor plan and end up without enough money to spend on other features.

We selected all Samsung appliances for our kitchen and have no regrets over two and a half years later. Our appliance choice was driven by how much we loved all the Samsung Family Hub has to offer. Here’s what we have in our kitchen:
- Family Hub 4-Door French Door Smart Refrigerator in Stainless Steel
- Samsung Countertop Microwave in Stainless Steel with Shiny Mirror Design
- 24 Inch Top Control Dishwasher in Stainless Steel with Stainless Steel Tub and Waterfall Wash System
- Flex Duo Slide-In Double Oven Electric Range with Self-Cleaning Convection Oven in Stainless Steel

I talk more in detail HERE about our appliance selection. I still can’t say enough our our Samsung Family Hub refrigerator. We can search for recipes, check the weather, keep our family organized with the calendar, and stream music while keeping our food organized and cool.
Backspash

Keep the style and color scheme simple with a backsplash. You can add your personality through accent pieces and other decor. I used classic subway tile on ours installed in myself for around $100.
Countertops

I really wanted marble countertops, but I couldn’t justify the cost or maintenance with three kids. Think through your family needs and budget. We went with quartz because it was within our price range, provided the look of marble, and is very durable.
Cabinets

Cabinetry is expensive, but there are ways to save. We opted to go the RTA (ready-to-assemble) cabinet route. It took a lot of time and energy, but it was worth it for us financially. You can see more about our RTA cabinets HERE. Generally we’re fairly happy with them, but we have noticed the drawers aren’t perfectly straight and that’s probably due to our assembly.
Hardware

We splurged on our cabinet hardware mainly because it was one of the only hardware I could find that had a soft gold finish that would go well with our stainless steel appliances. Although I still like our choice, I do fear that we’ll be left with two unusually sized holes in our cabinets if we ever change our mind in the future.
Flooring

As I mentioned earlier, our floor was in poor shape. However, the wood flooring extends to all areas of our first floor. It wasn’t in our budget to install new flooring, so we had it all finished.

We did open up our kitchen by shortening the wall but didn’t go as short with it as we originally planned due to the plumbing we found. We added a kitchen island, but included the sink to avoid changing the plumbing. Try to avoid structure changes as much as possible to avoid additional costs.

With thoughtful planning, you can create the perfect kitchen for your home and family.


Are you new to my blog? Go HERE to see my home tour and HERE to shop for items I use in our home.
Find me on Facebook | Instagram | Twitter | Pinterest







































 I partnered with The Home Depot on the appliances (microwave, stove, fridge and dishwasher), and they all arrived early one day last week.
Delivery was quick and easy.
I partnered with The Home Depot on the appliances (microwave, stove, fridge and dishwasher), and they all arrived early one day last week.
Delivery was quick and easy.
 Although I am excited for all the appliances, the refrigerator is by far my favorite! I will be sharing more details on the fridge soon, and it is pretty amazing.
Although I am excited for all the appliances, the refrigerator is by far my favorite! I will be sharing more details on the fridge soon, and it is pretty amazing.
 We worked on several kitchen projects last week – one of which was the pot filler. We began working on placement for it, and Steve drilled the hole through our tile. He used a special tile bit (and kept it wet), and we did not crack the tile. Success!
We worked on several kitchen projects last week – one of which was the pot filler. We began working on placement for it, and Steve drilled the hole through our tile. He used a special tile bit (and kept it wet), and we did not crack the tile. Success!
 A lot of electrical work was done this week in preparation for the appliances. We are so grateful for a friend who helped us out.
A lot of electrical work was done this week in preparation for the appliances. We are so grateful for a friend who helped us out.
 …while I spent the next several hours sanding so it would fit perfectly. There was no room for error on this one, and we somehow managed not to mess it up.
…while I spent the next several hours sanding so it would fit perfectly. There was no room for error on this one, and we somehow managed not to mess it up.
 A special thanks to
A special thanks to 






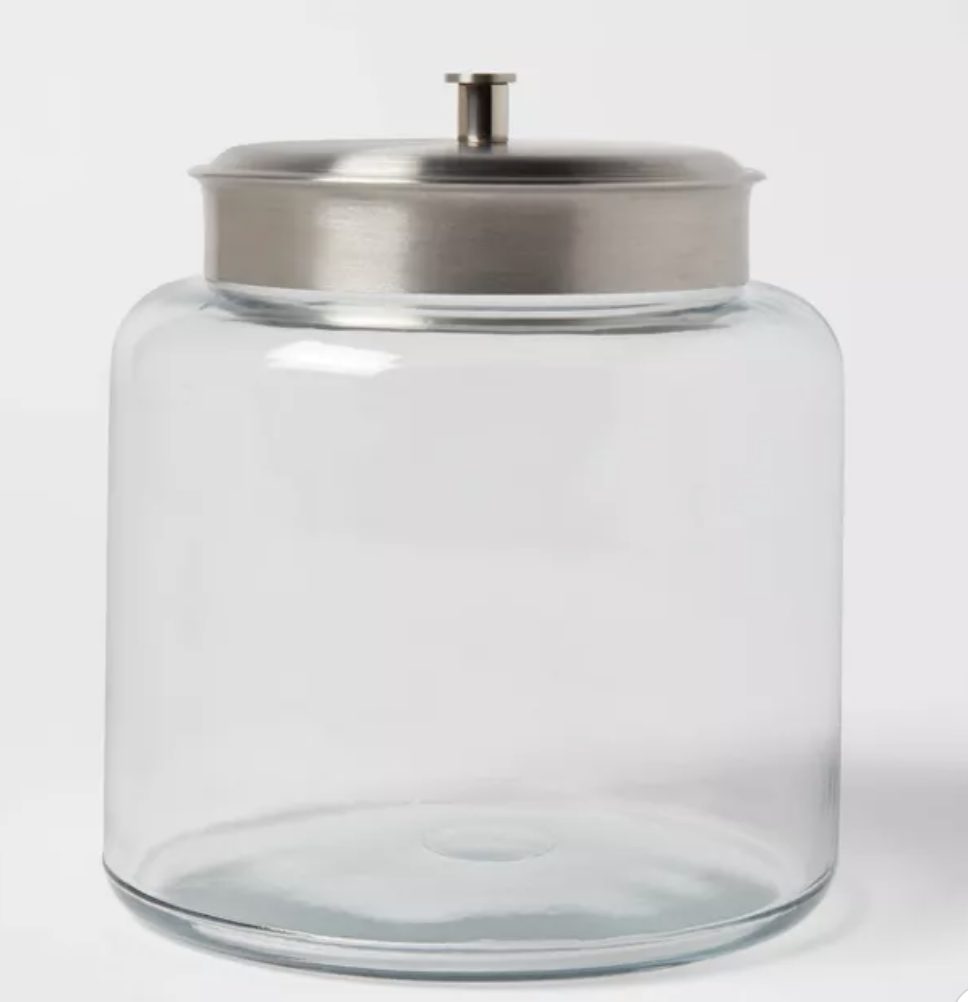
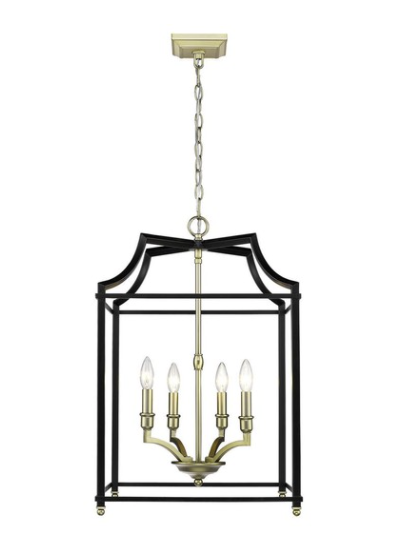
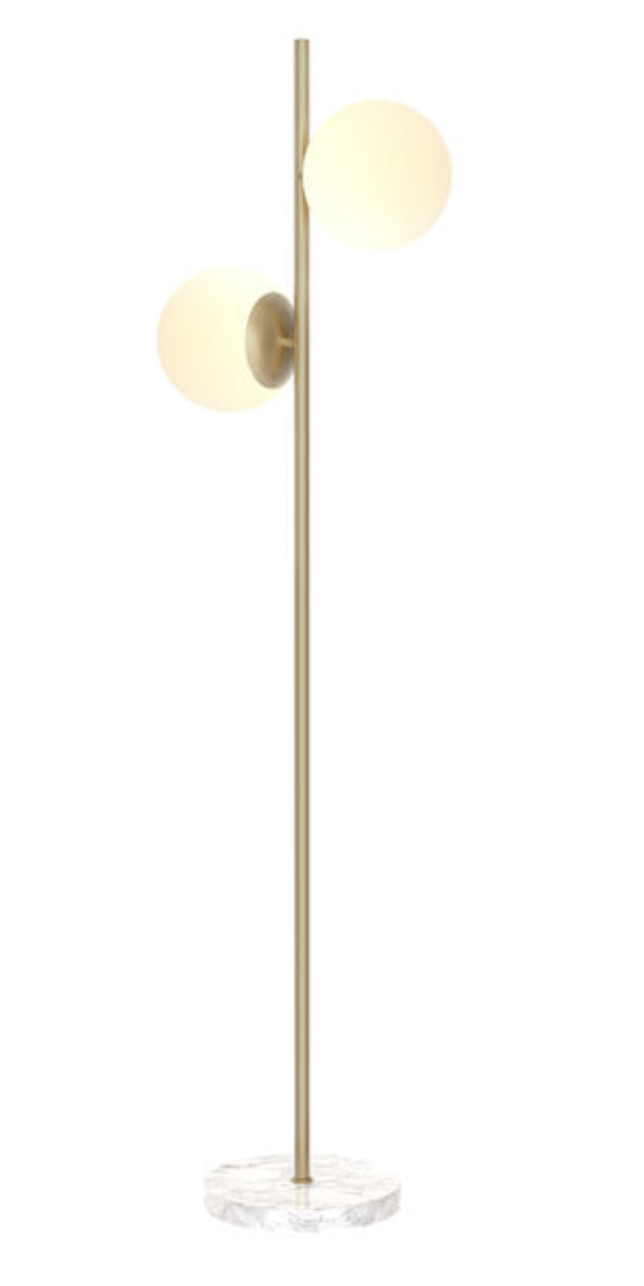
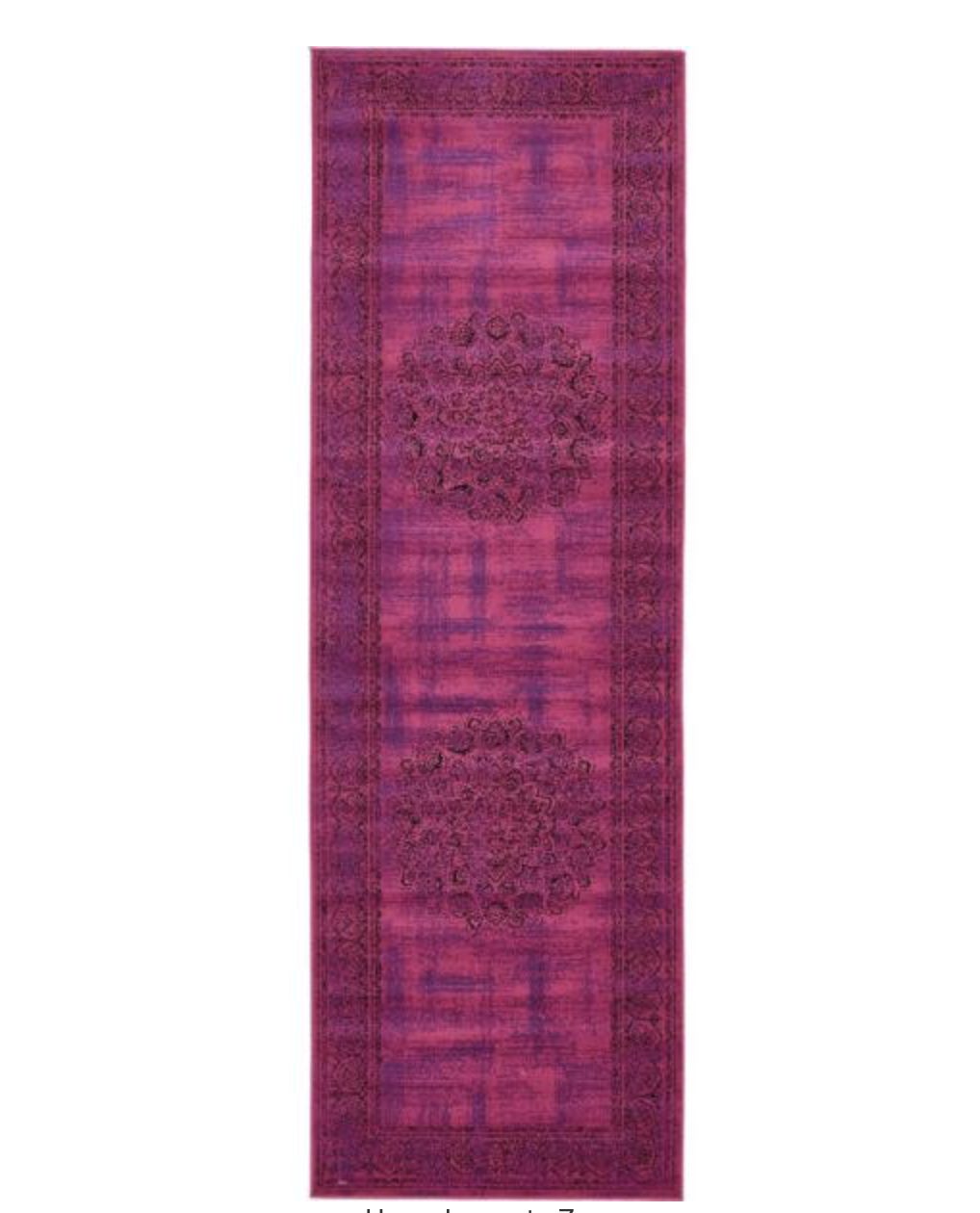
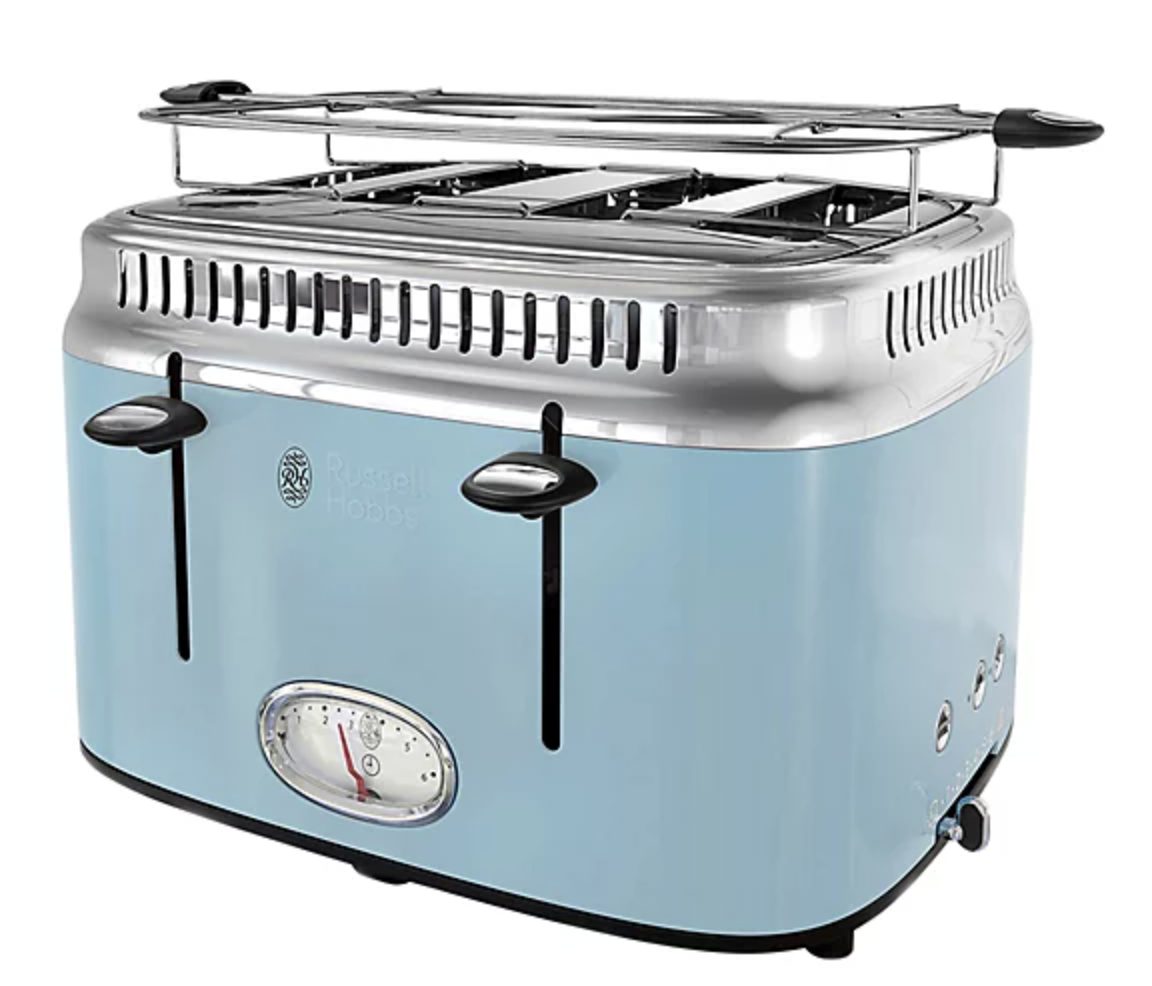
 I wanted to document our final cabinet build, but Steve was more focused on organizing the screws than documenting this sweet moment…
I wanted to document our final cabinet build, but Steve was more focused on organizing the screws than documenting this sweet moment…
 We also began refinishing our wood floors this week. If you’re local, we are using Full Circle out of Indianapolis.
We also began refinishing our wood floors this week. If you’re local, we are using Full Circle out of Indianapolis.
 I am so excited to say goodbye to our orange hardwood floors…
I am so excited to say goodbye to our orange hardwood floors…
 Besides being orange, they were pretty cupped, so it took several days of sanding.
Besides being orange, they were pretty cupped, so it took several days of sanding.
 Every room in our home (not having floors refinished) is filled with stuff. Lots and lots of stuff.
Every room in our home (not having floors refinished) is filled with stuff. Lots and lots of stuff.
 Yesterday we began hanging the cabinets from Custom Service Hardware. Since we are going all the way to the ceiling with the cabinets, Steve checked how level our ceiling line is.
Yesterday we began hanging the cabinets from Custom Service Hardware. Since we are going all the way to the ceiling with the cabinets, Steve checked how level our ceiling line is.
 We found the lowest point in our ceiling line and drew a line for the top row of cabinets. We began at the corner and went out.
We found the lowest point in our ceiling line and drew a line for the top row of cabinets. We began at the corner and went out.
 My dad came and helped us with the cabinet hanging.
My dad came and helped us with the cabinet hanging.
 It’s coming together and looking like a kitchen once again!
It’s coming together and looking like a kitchen once again!
 Go create something!
Go create something!













 This entire remodel is happening thanks to The Home Depot. A few months ago I participated in a project competition called Orange Tank at Haven Conference and was thrilled to win (
This entire remodel is happening thanks to The Home Depot. A few months ago I participated in a project competition called Orange Tank at Haven Conference and was thrilled to win ( The main problem with our kitchen is the terrible layout. It’s horrible for hosting, and someone is always bumping into each other.
The main problem with our kitchen is the terrible layout. It’s horrible for hosting, and someone is always bumping into each other.
 But quickly, let’s look at the evolution of this kitchen in the past four years. Before the cabinets were gray and cream, they were green and cream.
But quickly, let’s look at the evolution of this kitchen in the past four years. Before the cabinets were gray and cream, they were green and cream.
 I repainted them because I hated the wax sealer (you can
I repainted them because I hated the wax sealer (you can  The kitchen has come a LONG way, but paint can only do so much. The appliances are old and the space was not working.
I prepped for demo Friday and am in shock at how much stuff I had stuffed into those cabinets.
The kitchen has come a LONG way, but paint can only do so much. The appliances are old and the space was not working.
I prepped for demo Friday and am in shock at how much stuff I had stuffed into those cabinets.
 Those boxes are now living with us in our bedroom.
The night before the demo, Steve and I were up late trying to have everything ready for the demo. We removed some cabinet doors, the dishwasher, garbage disposal, sink, and faucet.
Those boxes are now living with us in our bedroom.
The night before the demo, Steve and I were up late trying to have everything ready for the demo. We removed some cabinet doors, the dishwasher, garbage disposal, sink, and faucet.
 This amazing group of men came to our rescue Saturday morning to help us demolish the kitchen.
This amazing group of men came to our rescue Saturday morning to help us demolish the kitchen.
 It was amazing how fast they were able to remove everything.
We attempted to save the granite but unfortunately broke most of it during removal.
It was amazing how fast they were able to remove everything.
We attempted to save the granite but unfortunately broke most of it during removal.


 We found a horrible surprise under the corner lazy Susan cabinet – a mouse nest. I almost died. Seriously. This is what nightmares are made of…
We found a horrible surprise under the corner lazy Susan cabinet – a mouse nest. I almost died. Seriously. This is what nightmares are made of…
 I’m sorry. It will probably be hard to get that image out of your head…
We had a friend who’s knowledgeable with home remodeling help us out with the electrical work and other prep for the drywall – which begins tomorrow!
I also played around with pendant lighting placement – what do you think?!
I’m sorry. It will probably be hard to get that image out of your head…
We had a friend who’s knowledgeable with home remodeling help us out with the electrical work and other prep for the drywall – which begins tomorrow!
I also played around with pendant lighting placement – what do you think?!
 A special thanks to
A special thanks to 

